Unique dry container Villa in Saigon

With the utilization of the container no longer used, he built a house without a foundation, not the first brick in Vietnam.
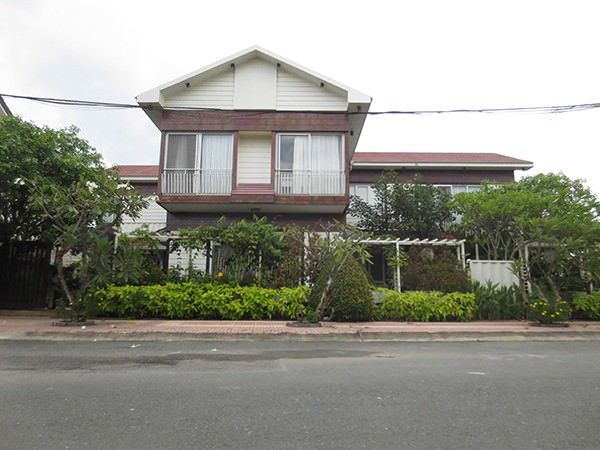
Apparently, no one can imagine the mansion My Thanh (Quarter 5, Hiep Binh Chanh Ward, Thu Duc District., HCMC) is made container boxes. This mansion owned by Mr. Van Cong My family, a well-known giants in Saigon.
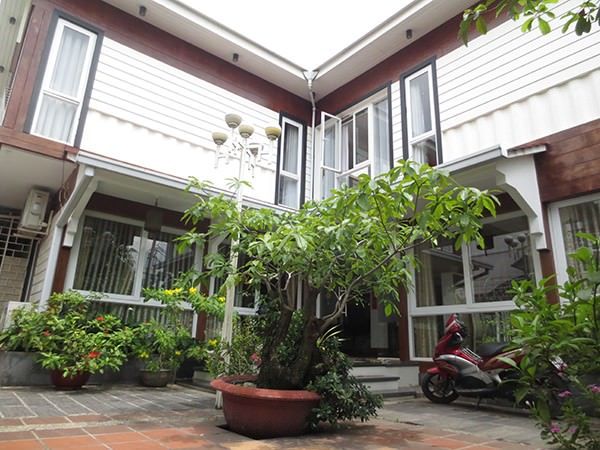
The house has a total area of 500m2, 250m2 of floor area was built and completed in 2010.
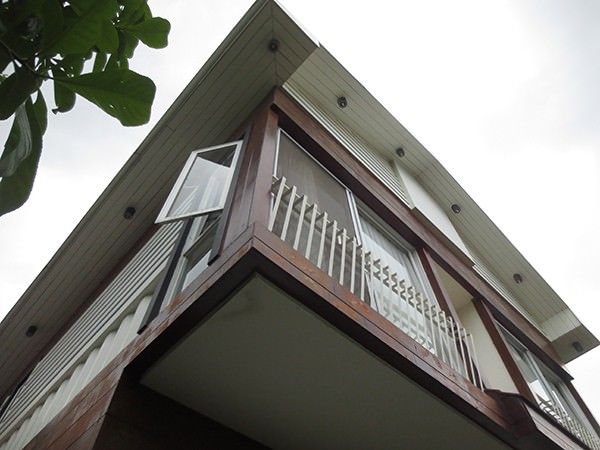
Now nearly 4 years, the family felt they are pleased with the quality and reliability of the container house. "At first, I was very worried about the type of container, as ever in Vietnam no one has done this type of home. But when inquiries abroad, I realized that the container is used quite a lot in construction, so I decided to make this unique type of house. After completing the move in the very comfortable, no matter what, "said the owner of the house.
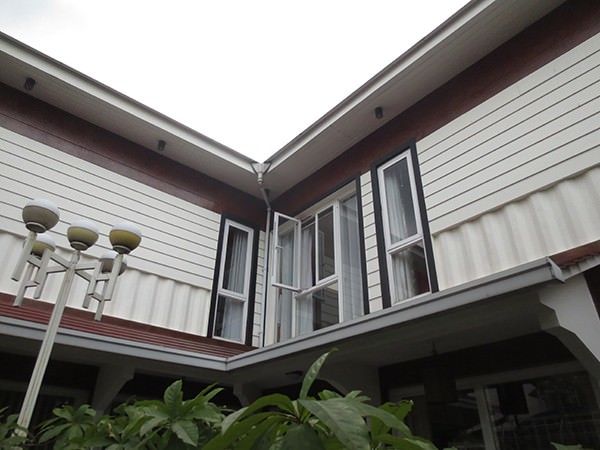
Some outer walls are an employer knowingly exposing the indentation of the container to create the rustic nature of the mansion.
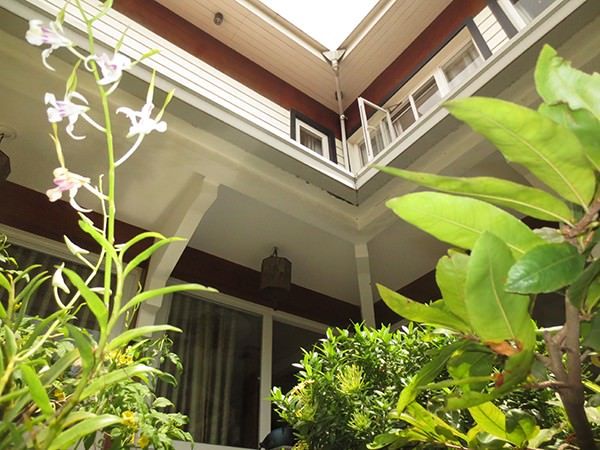
According to My, the plan villas usually take about 7-8 months, but the time container cottages built only about 3 months. Additionally, building special soft ground near the river must be costly for the manicure if built in the normal way. With a container, it costs less than 30 million to build the bearings (average 6 pillows for a container) should save over 200 million. Thus, the rough part has saved 30% of the cost.
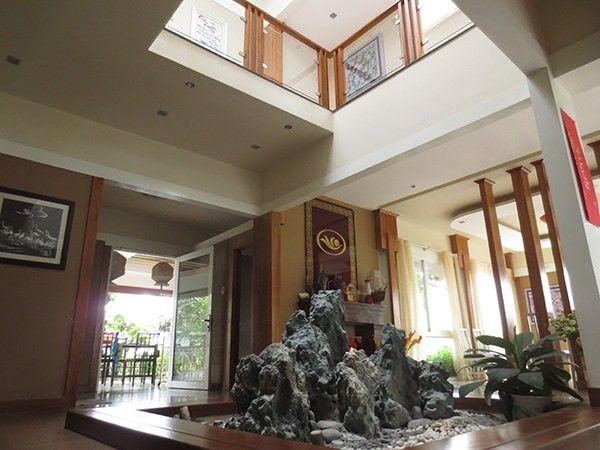
The ground floor includes a living room home, living room, kitchen, lounge. Also, inside the house is also designed master feng shui stone in the middle of creating a unique mood.
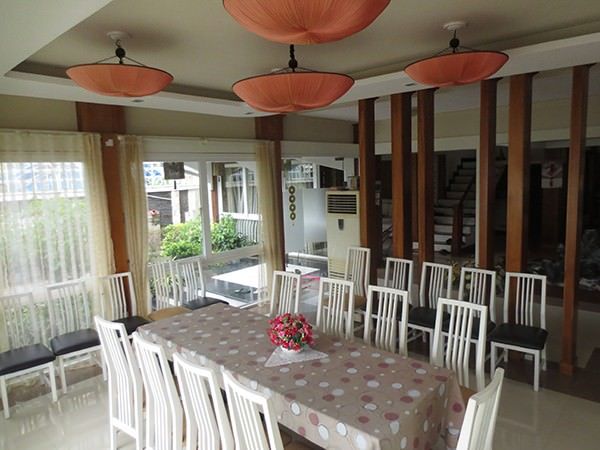
Entering the house, people will feel airy, quiet with the pair of staggered container ratings that make special shapes for the house. Spaces of family reunion spacious designed in conjunction with tasteful furniture create different accents.
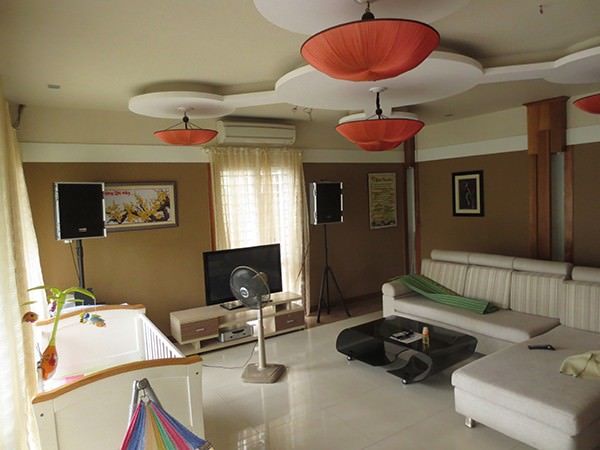
Living room of the family is arranged in one pair of adjacent containers.
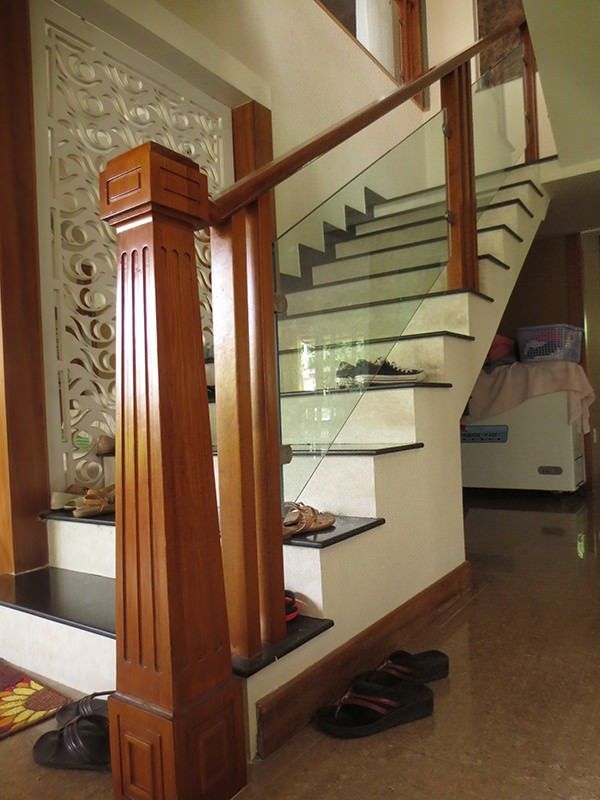
Stairs, walls made from some of the container support plates are machined to perfection then applied to concrete makes concrete structure stronger.
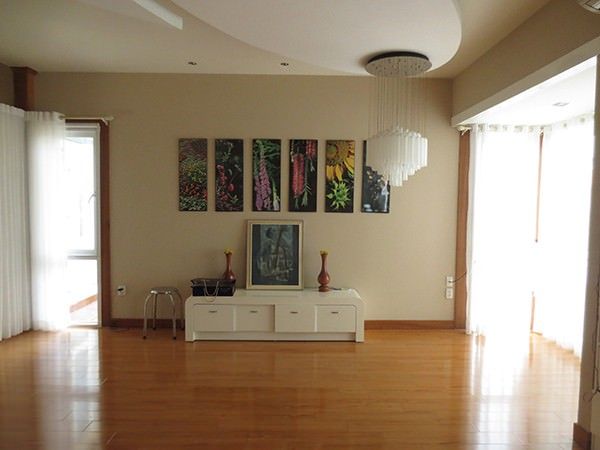
Worship rooms are individually designed in a container, door sides created harmonious balance.
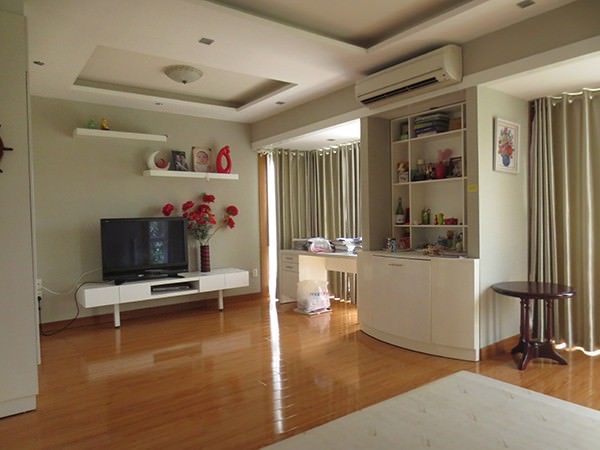
Bedrooms are beautifully designed and cozy, a side wall toughened glass so light can shine in.
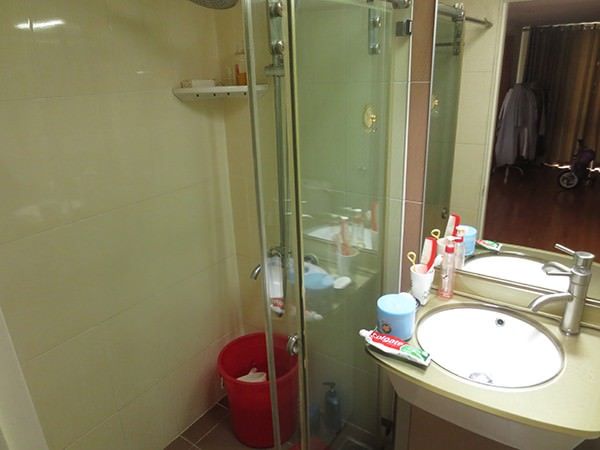
Toilet facilities were installed waterproofing, moisture should be very cool. He Nam shared: "My family does not worry about the heat or the noise from the container box caused because of the house we have calculated very carefully now."
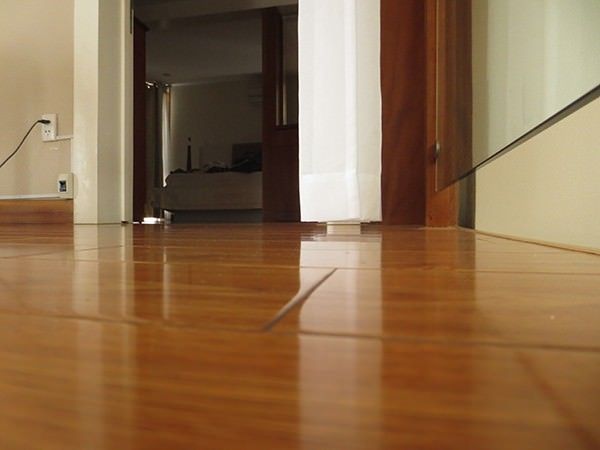
Floors are wooden tiles on the container that make travel more comfortable and do not emit noise.
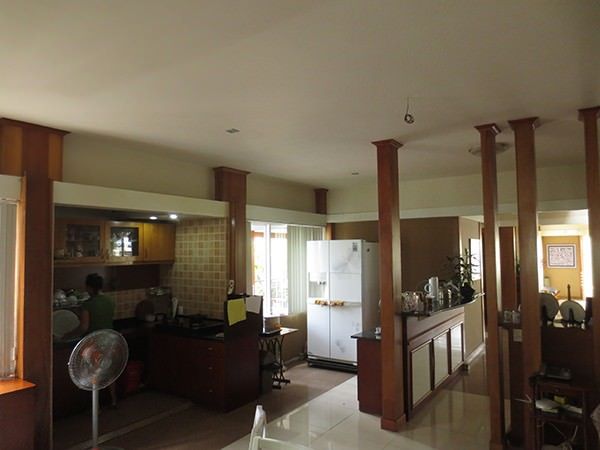
Well designed kitchen is spacious and airy with 2 pairs of adjacent container ratings.
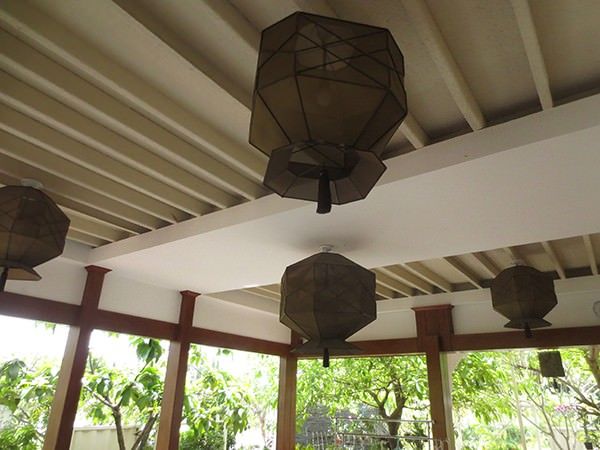
A ceiling corner intact rough uneven part of a concrete container was not subject to the purpose of the employer's wish to create a separate definition for the house.
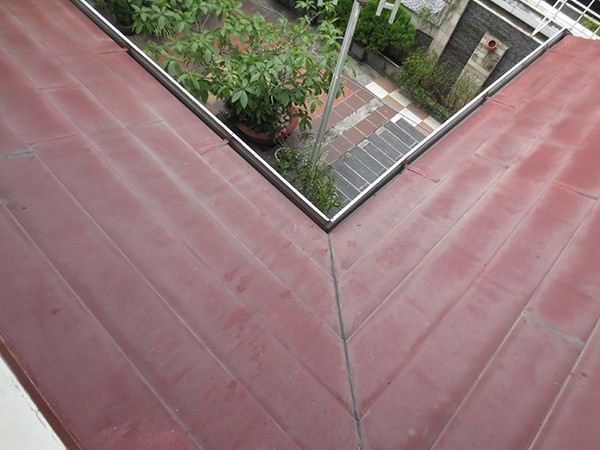
Roofs were taken from two flat pieces of container processing then painted to create new styles.
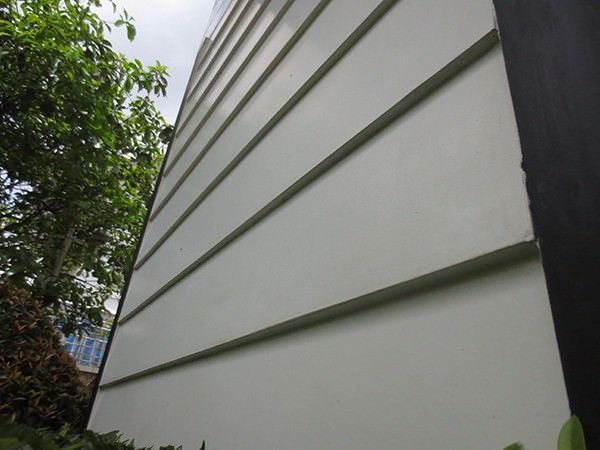
A corner house is designed in the style terraced home.
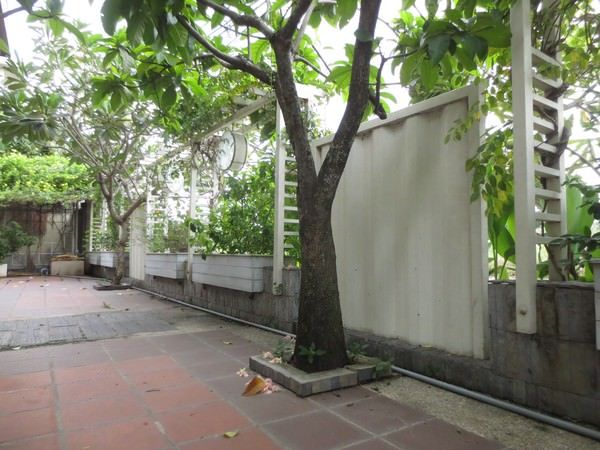
To create airy, quiet you do not build fences My which utilize conventional container walls for climbing trees around the house.
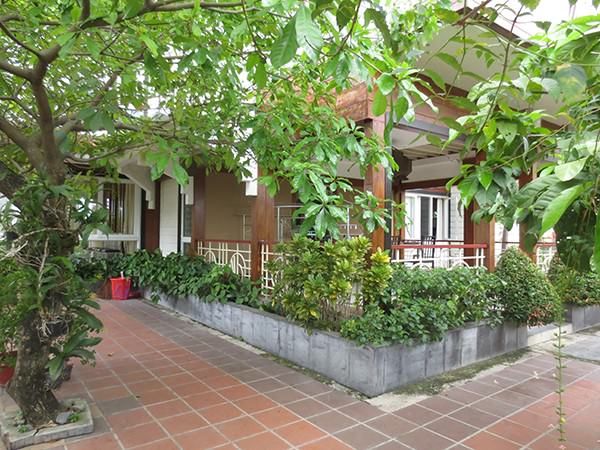
Additionally, the campus mansion has unique trees planted to make up for the closeness to nature. According to the US, while use of this kind is more than 50 years, if you want to change the design of new homes after 50 years of use or misfortune of a disaster, just dismantle down move is, save a lot for the construction, especially contribute to solving housing for the large cities, which should satisfy the aesthetic needs for users.






