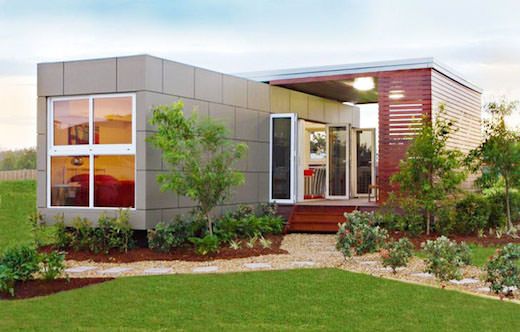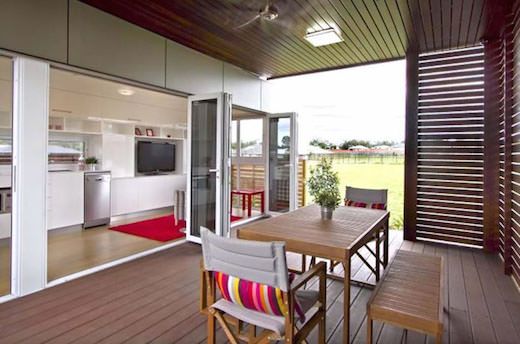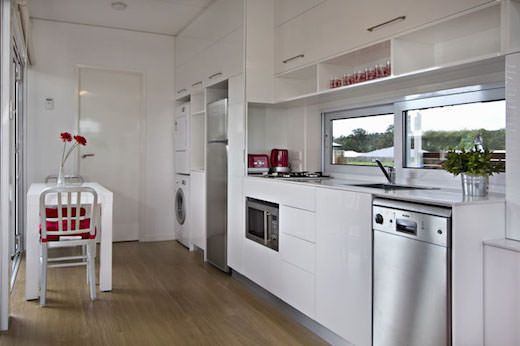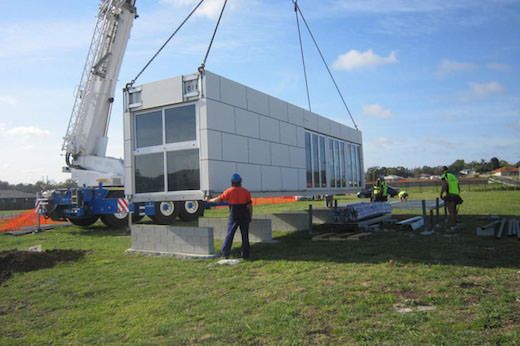Architecture of the Prefab house

Shipping container homes are taking the architecture world by storm and naturally they have fierce supporters on one side, and naysayers on the other. The Australia-based company Nova Deko Modular has recently unveiled a new line of modular homes, which were inspired by shipping container architecture. The units they offer vary in size, while all are based on a standard 40-foot shipping container. In this way, they have been able to take advantage of the best things offered by cargotecture, while leaving behind much of the negative.

The smallest of their units is the so-called Milan Flat, which is basically a granny flat, the interior of which measures 320 square feet . These units feature a separate bedroom, a bathroom with a shower, large clothes and linen closets, a functional kitchen and a washer and dryer. The bedroom can fit a double bed, though that leaves only enough room on the sides to walk around the bed. The kitchen is equipped with a two-burner cooktop and has enough space for a convection or microwave oven. The kitchen cabinets reach to the ceiling, which works to maximize the available storage space.
In some units, the kitchen cabinetry can also be extended into the living area, where it forms the space for a TV, or other entertainment system components, but which doesn’t leave much room for a lounging area. If the owners do most of their entertaining on the deck, this arrangement works great.


Due to the fact that the basic units, which make up this prefab modular homes are shaped like a shipping container, the homes can be transported using the existing machinery and technology, including ships, cranes, trucks, etc. which are all already perfectly suited to this task. This is clearly one of the major benefits of these modular homes.










