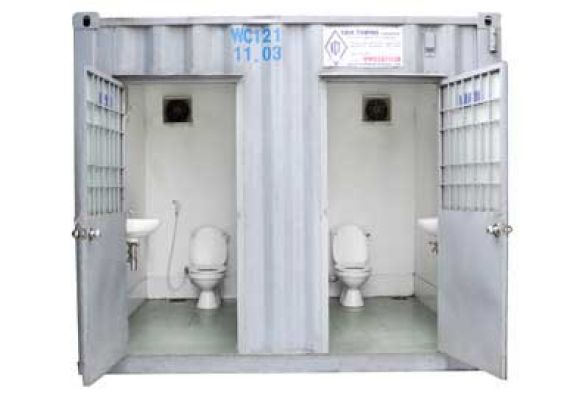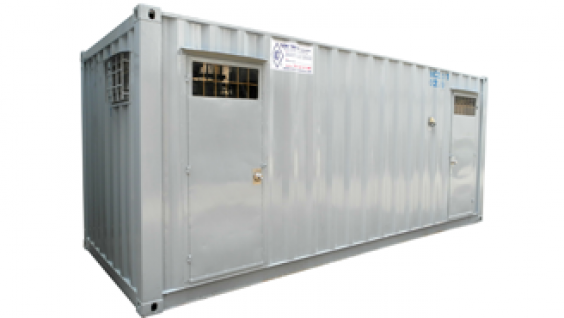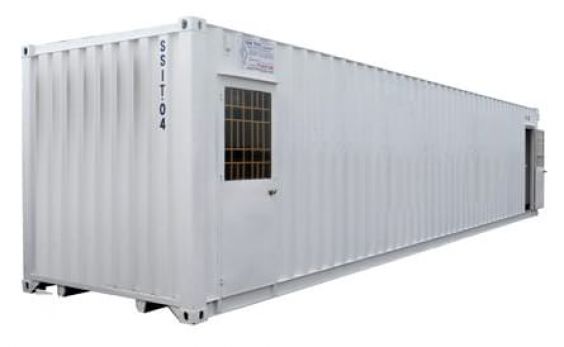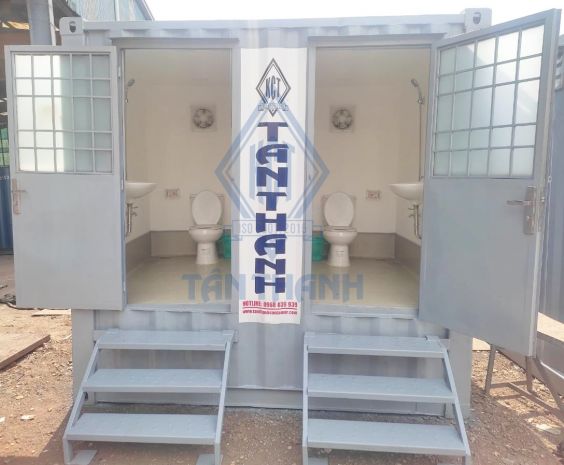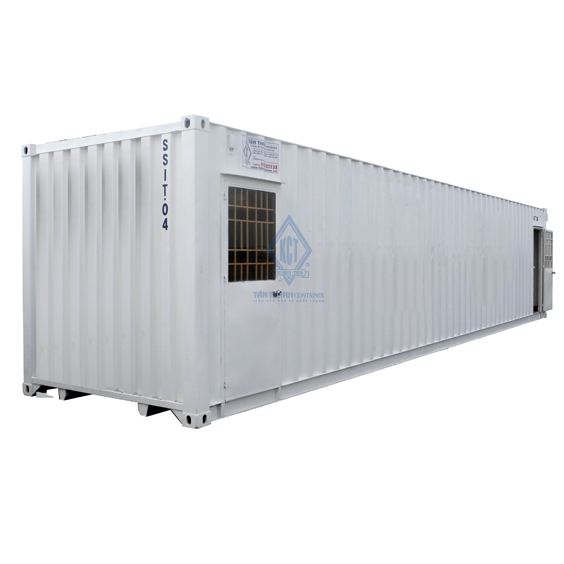

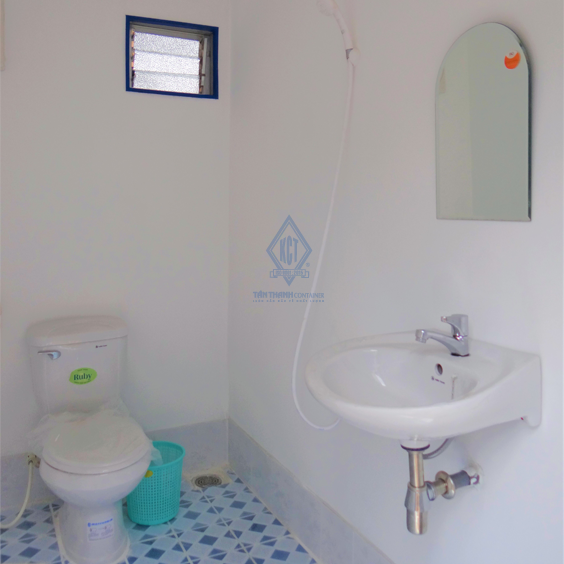
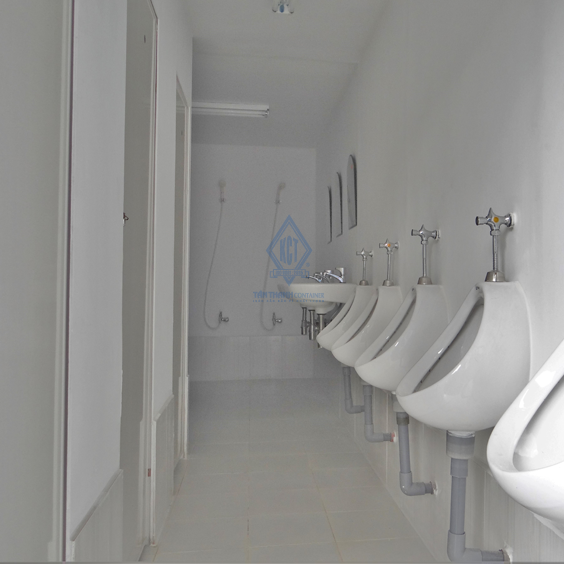
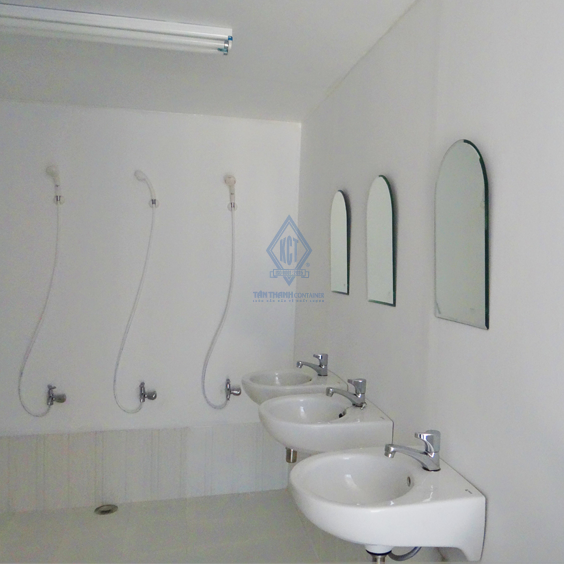
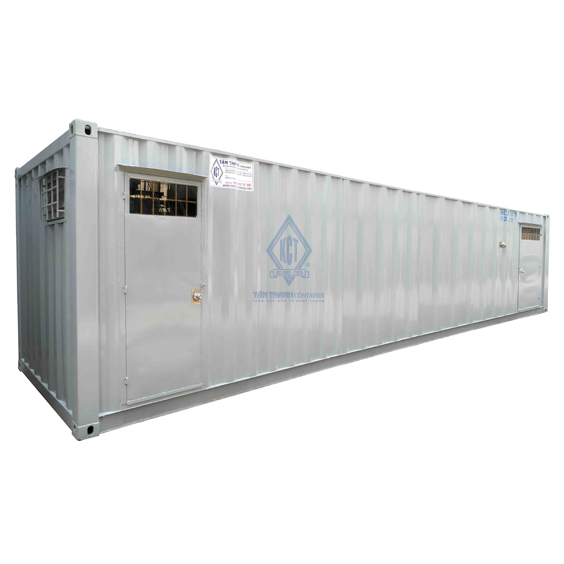
40 Feet Sanitary Container
Contact
This is only a reference price. For details, please get in touch with Tan Thanh Container!
General information
| Overall Length | 12,192 m |
| Overall Width | 2,438 m |
| Overall Height | 2,591 m |
Request a quotation

Overview
The 40 feet sanitary container is the largest of the container samples, made from 40 feet dry containers. The 40-foot toilet container is widely used with construction contractors, companies, mobile offices, ... Each 40-foot sanitary container is fully equipped with 2 large toilets including 8 toilets, washers. , showers, and many more.

Key Advantages

- Small in size, convenient and flexible
- The structure is very sturdy, has a very high durability, and a long service life
- Clean, modern, luxurious, comfortable
- Easily move to the desired location
- Has high reusability, can be liquidated at good price to recover capital
- Fast construction time
- Good insulation, soundproof, safe while using and ensure the health of workers.
- The price is cheaper than construction
Products related
