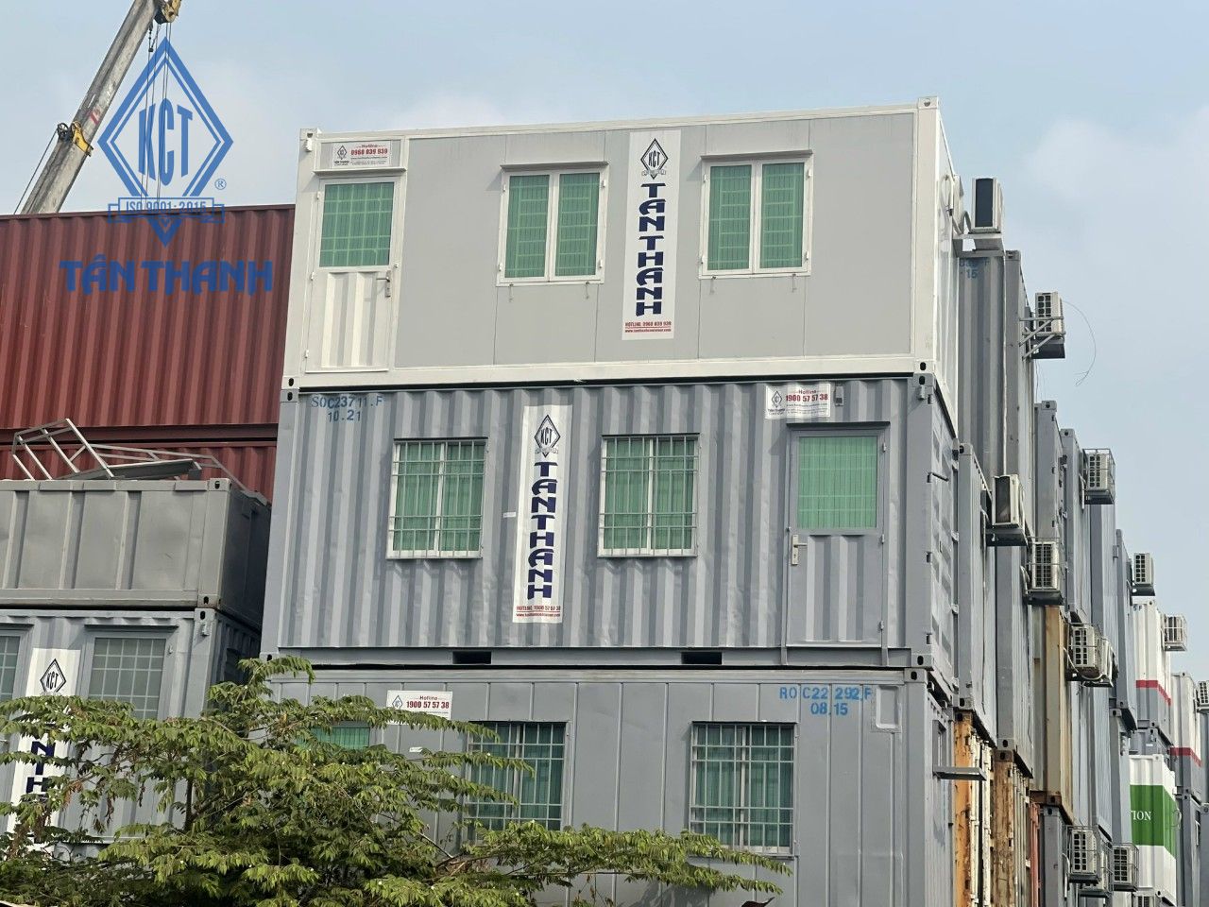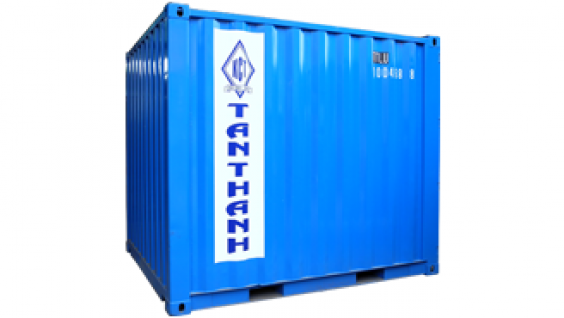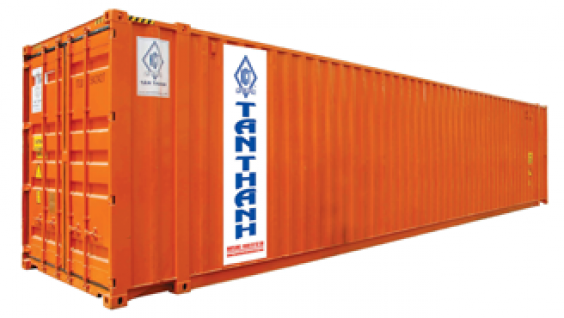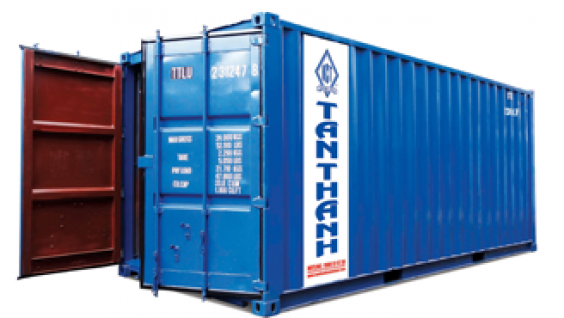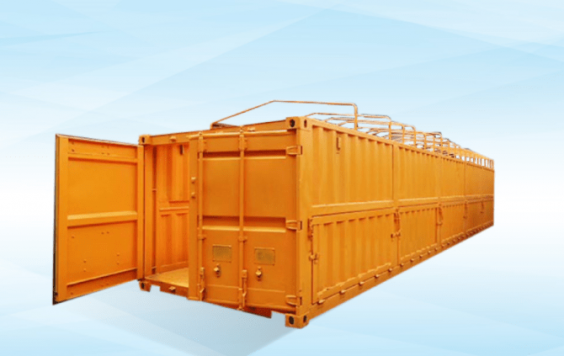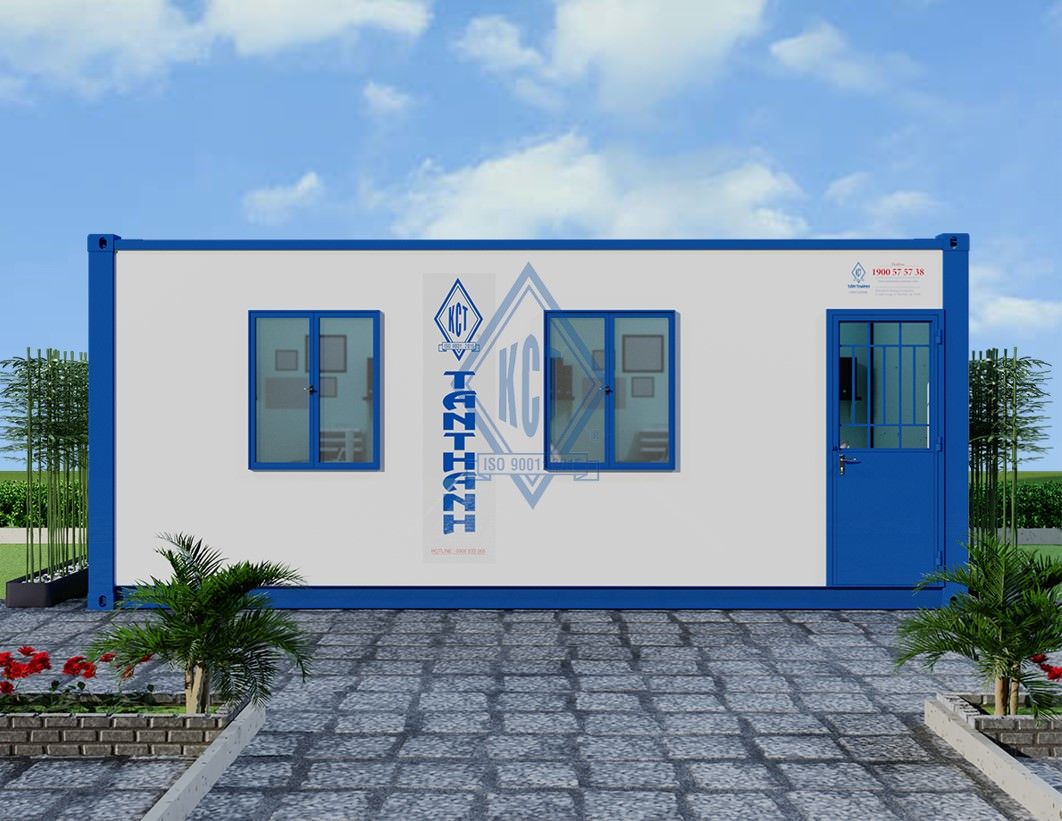

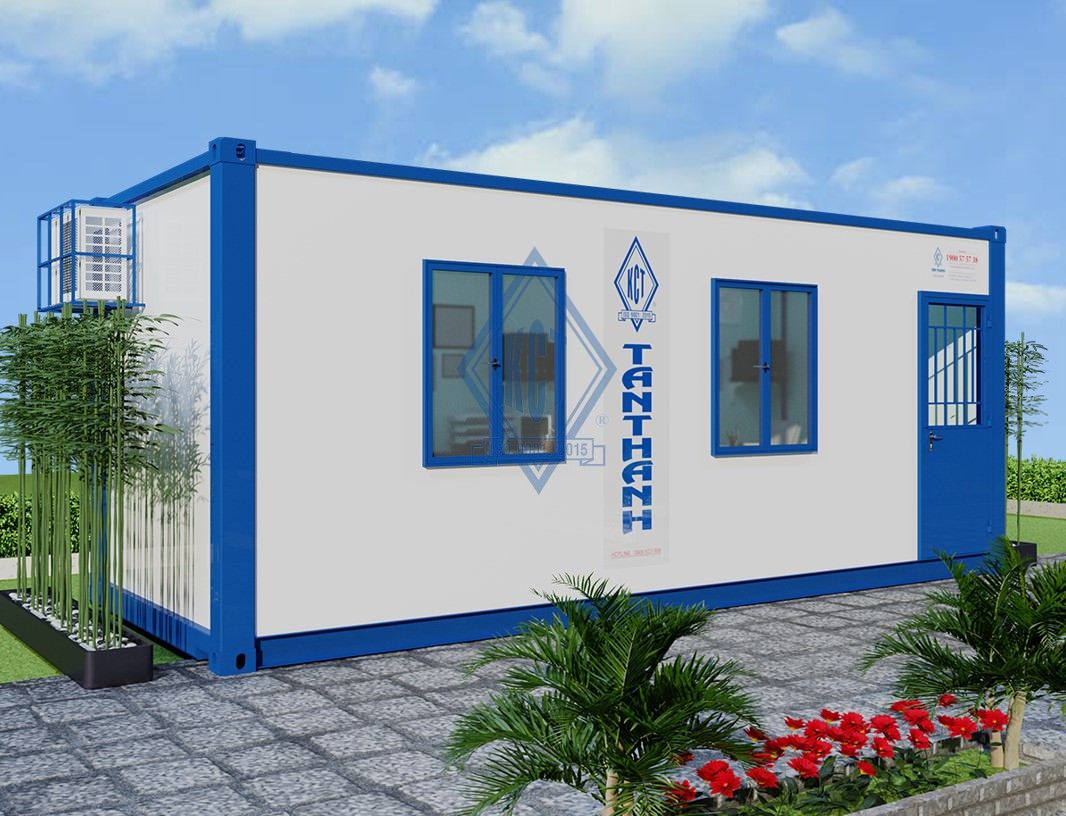
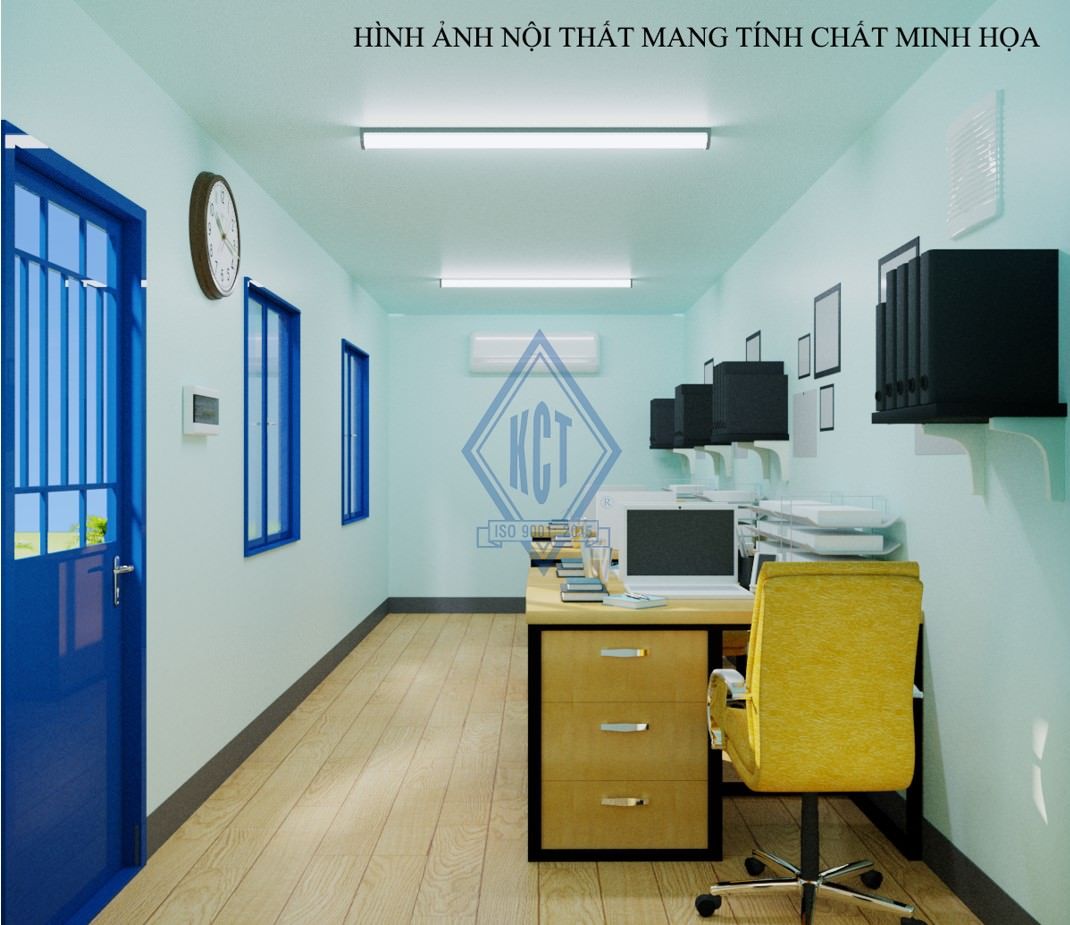
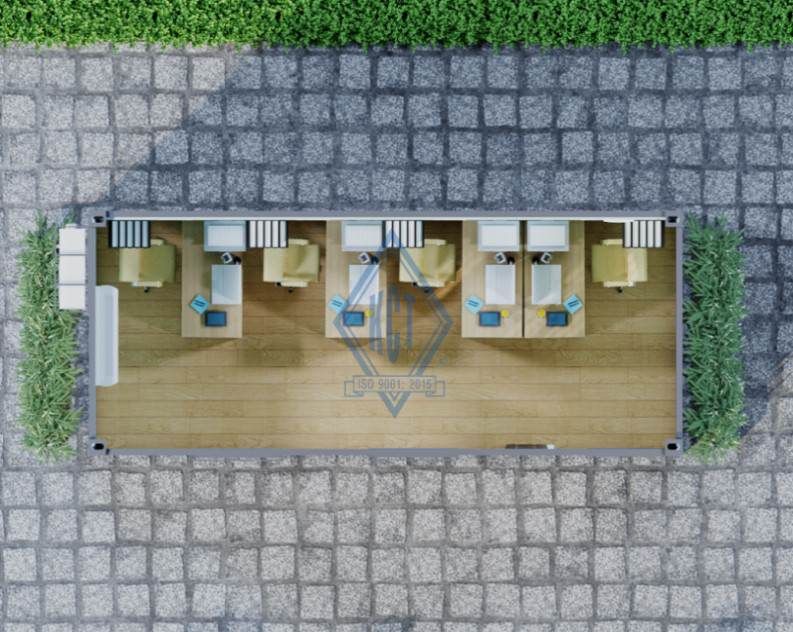
Assembled Office Containers
Assembled Office Containers
The product is designed sturdy with a structural steel frame combined with wall panels and partition panels made of corrugated steel sheets that provide high insulation and soundproofing capabilities.
Tan Thanh Container Company specializes in designing, manufacturing, buying, selling, and renting assembled containers, office container units, modular container homes, and operational offices.

Overview
Characteristics of modular office containers
Modular office containers feature modern design and come in various sizes for easy selection. They are convenient for placement at construction sites.
The product is solidly designed in modular form, making it easy to disassemble and convenient for transportation to construction sites. Assembly is quick and straightforward.
They are convenient for dismantling and relocating from one location to another, especially in areas with challenging terrain unsuitable for traditional construction methods.
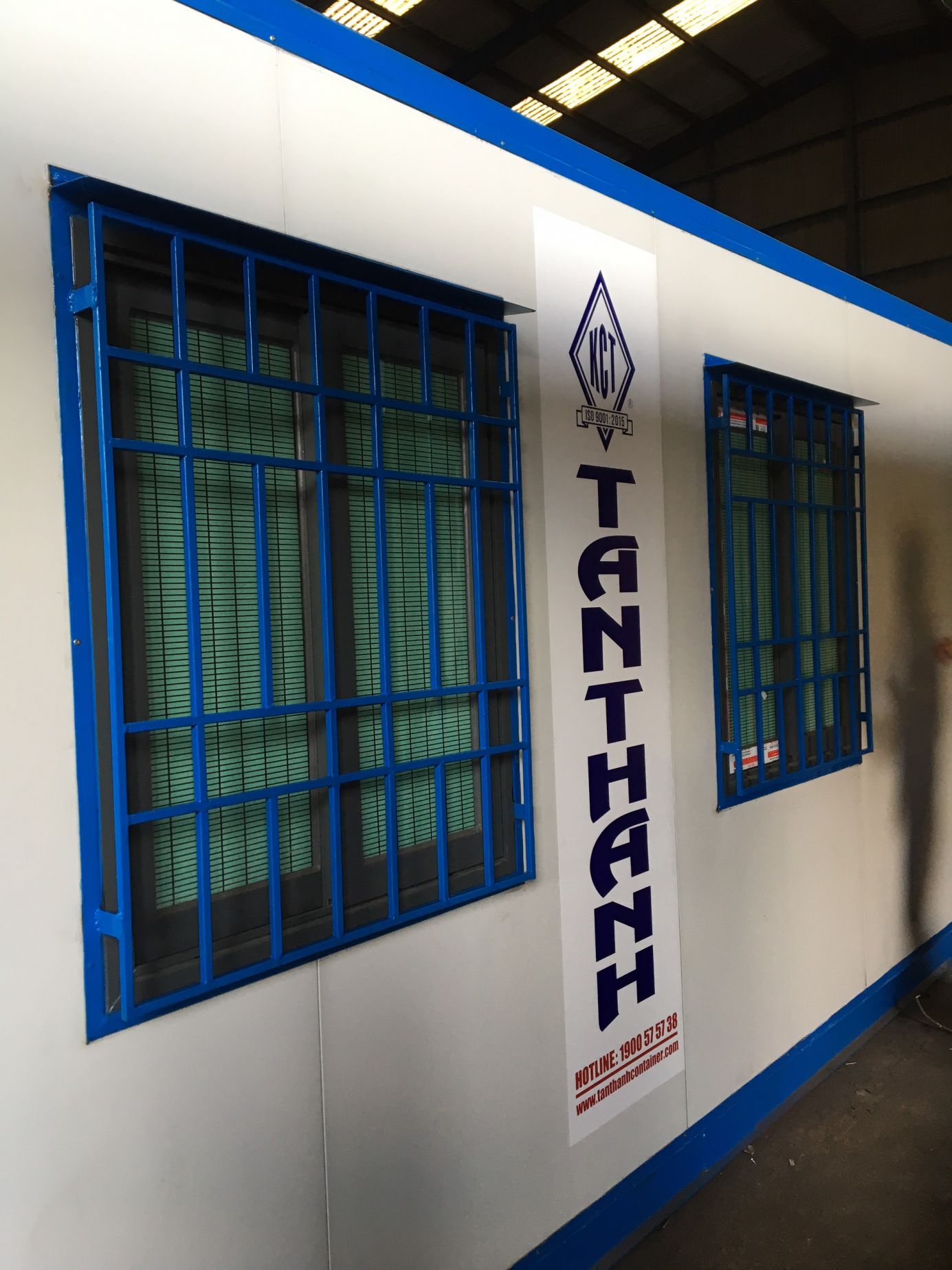
Key Advantages

- High Aesthetic Appeal.
- Easy to Transport.
- Simple Installation, Stackable in Narrow Spaces.
- Short Construction Time.
- Longer Lifespan with Electrostatic Powder Coating Technology.
- Safe to Use.
- Soundproof and Insulated.
- Reasonable Investment Cost.
Advantages of Modular Office Containers
Outstanding Advantages of Tân Thanh Modular Office Containers Trusted by Customers:
